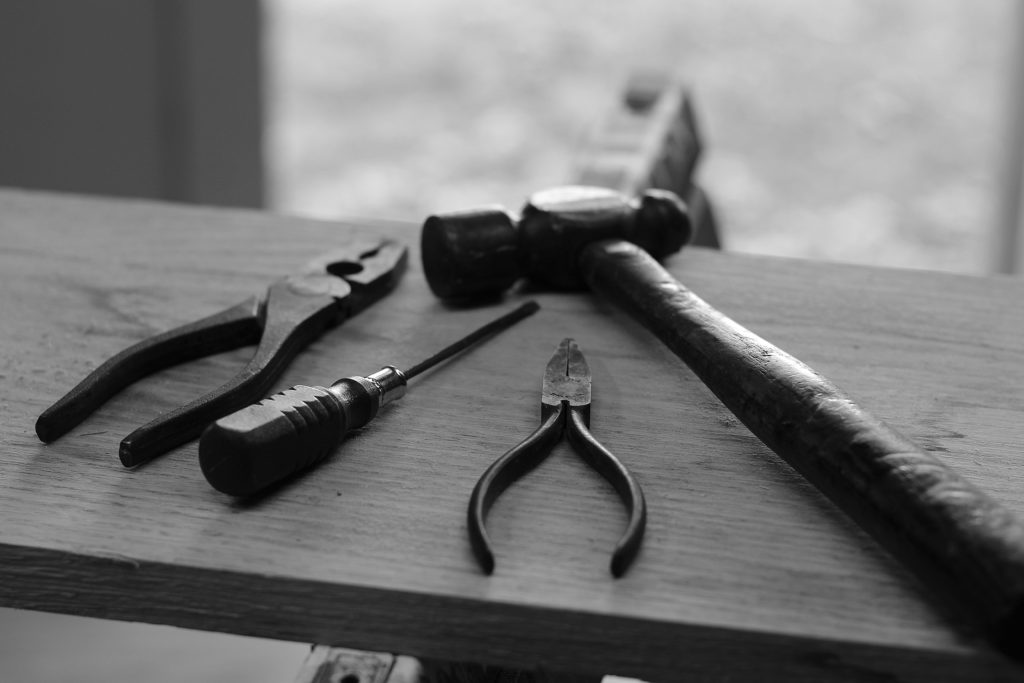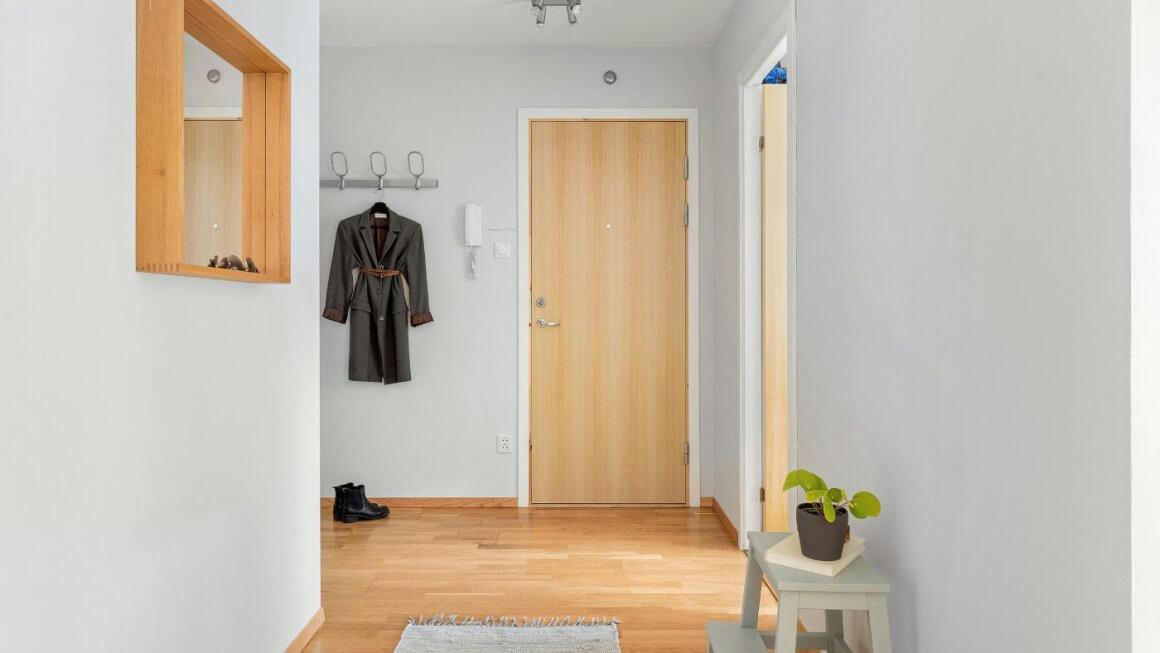If you have a door, a window or an opening of any kind in the property you live in, you’ll also have a lintel. In today’s post we’re going to be looking at this key structural element of building and the process of installing and replace one. But let’s start off by looking at the definition of a door lintel, and where a door lintel is found.
What is a Door Lintel?
Imagine the front of a house but with no windows or doors: basically, a brick wall. Now imagine removing some of those bricks to make openings for three windows and a door and you’re faced with a problem: what holds up the bricks at the top of each opening? This is the problem that a lintel solves. A lintel is a structural horizontal block that runs across the top of an opening to support the bricks above it. Today, they’re usually made of pre-stressed concrete or steel. Take a quick look at any habitable building, and we bet you can probably spot a lintel or two.
So what is a door lintel? It’s simply the structural beam that spans the top of a door. As well as being structural, door lintels can also be decorative, especially when positioned over a front door. You might find a lintel is patterned or even features the name of the house.

What Size Door Lintel Do I Need For A Door?
How to calculate the lintel size for a doorway is a fairly technical process, and is crucial to get right, so if you’re in any doubt at all you should contact an expert. But in essence, to work out your door lintel size, you need to take into account three things:
- The construction of the wall (is it a cavity wall, a solid wall, etc.)
- The length of your lintel
- The load that your lintel will need to support
Understanding the construction of your wall will enable you to determine exactly where the load bearing points are (the masonry supports your lintel will sit on). Your lintel needs to be supported well on either side of the opening it sits over to ensure the load coming from above is distributed evenly on both sides. If you have a cavity wall, your lintel will usually sit across the inner and outer leaves of the wall. If you have a solid wall, it will only be resting on that single leaf.
Once you know how wide your structural opening is, you can work out how long your door lintel should be. Typically, lintel sizes for door openings are determined by measuring the size of the structural opening (the distance between the two structural supports), and adding 100mm to each end for lintels under 1 meter and 150mm to each of longer lintels. This is o ensure you have enough door lintel overlap to spread the load. For example, if your structural opening was 1800mm, your door lintel size would be 1800mm + 150mm + 150mm = 2100mm.

Once you know your length, it’s time to identify the load that your lintel will bear so that you can work out your other door lintel dimensions. The load a lintel could bear might include masonry, roof loads, floor loads and the day-to-day loads the building will need to deal with (a commercial factory will require a different load bearing capacity to a typical family home). You can use lintel load span tables to help you work this out, they will give you your required door lintel height, depth, width, thickness and so on to make sure you get the correct dimensions for the job. It’s essential that these calculations be made correctly, so once again; if you’re in any doubt, employ the services of a professional.
Give your doors a facelift with stylish new solid wood frames. Shop our range of door frames, architraves and lining online today!
How Do I Install a Door Lintel?
Installing a door lintel is a fairly advanced job and getting it wrong can have very serious consequences, so if you’re not 100% sure of your abilities in this area, call in a builder to do the work for you.
The first stage of putting in a door lintel is to install some temporary support for the brickwork so you can safely carve out the hole for the lintel below. You’ll need to use some steel props (acrows) for this, with some strong boy attachments for the top. Make sure you check the floor is strong enough to take the load the props will transfer, and sit the props on a plank to help distribute the weight.
Inserting the strong boys into the brickwork is simply a job of removing the mortar between two rows of bricks with a masonry drill or angle grinder with diamond tipped disc, and sliding the strong boys through. Just make sure they are no more than about 2.5 feet apart from each other.

With your brickwork safely supported, the next task in your door lintel installation is to remove the bricks to make the necessary space for the lintel. Simply use your masonry drill or angle grinder to remove the mortar around the bricks you need to take out, and knock the bricks out using a bolster chisel and a heavy hammer.
Bricks removed, you can now move onto your door lintel fitting. Add a bed of mortar onto your bearing points and position your lintel in place. Be sure at this stage to check that your lintel is level, before applying more mortar to the top of the lintel and leaving it to dry for at least 24 hours (longer if you can).
Once your mortar is fully dry, you have installed your door lintel and can remove your props and start cutting out the space for your new opening!
How Do I Replace a Door Lintel?
As with door lintel installation, door lintel replacement is also a technical job, so call a professional if you need to. How much you pay to replace a door lintel varies according to the job but door lintel replacement costs can be as little as a few hundred pounds for simple jobs, so it’s worth paying the money if you’re unsure.
Replacing a door lintel involves many of the same steps as installing one, but in this case of course, you first need to remove the old lintel.
To do this, you’ll need to start by supporting the masonry with your acrow props and strong boys. As with installation, you just need to remove the mortar between bricks above the lintel to enable you to insert the strong boys and set up your props. Once again, ensure the floor will be able to take the load and use a plank to distribute the weight.
Once your support is in place you can remove the bricks around the lintel by first cutting out the mortar with your drill or angle grinder. Make sure you clear out all the old mortar so you have a nice clean area for your new installation.
With your bricks removed, it’s time to change your door lintel over for your new one. Add fresh mortar to your bearing points and position your lintel, making sure it’s level in all dimensions. Next you can replace the bricks and mortar around the lintel, making sure everything is nice and secure, before leaving it to dry for a minimum of 24 hours.
Once everything is dry and solid, you can remove the props, repair the slits you made for them, and that’s how to replace a door lintel.
In Conclusion
Whilst installing and replacing door lintels is a job that requires confidence, skill and know-how – and we’d be remiss if we didn’t make that clear – if you have those things, it’s also a job that you can do yourself saving hundreds of pounds in the process. But if you decide it’s not a job you want to take on, at least now you’ll be able to follow the progress of your builder every step of the way.






