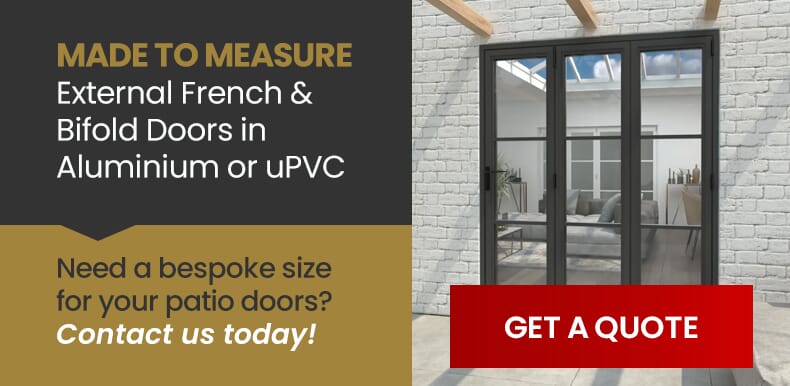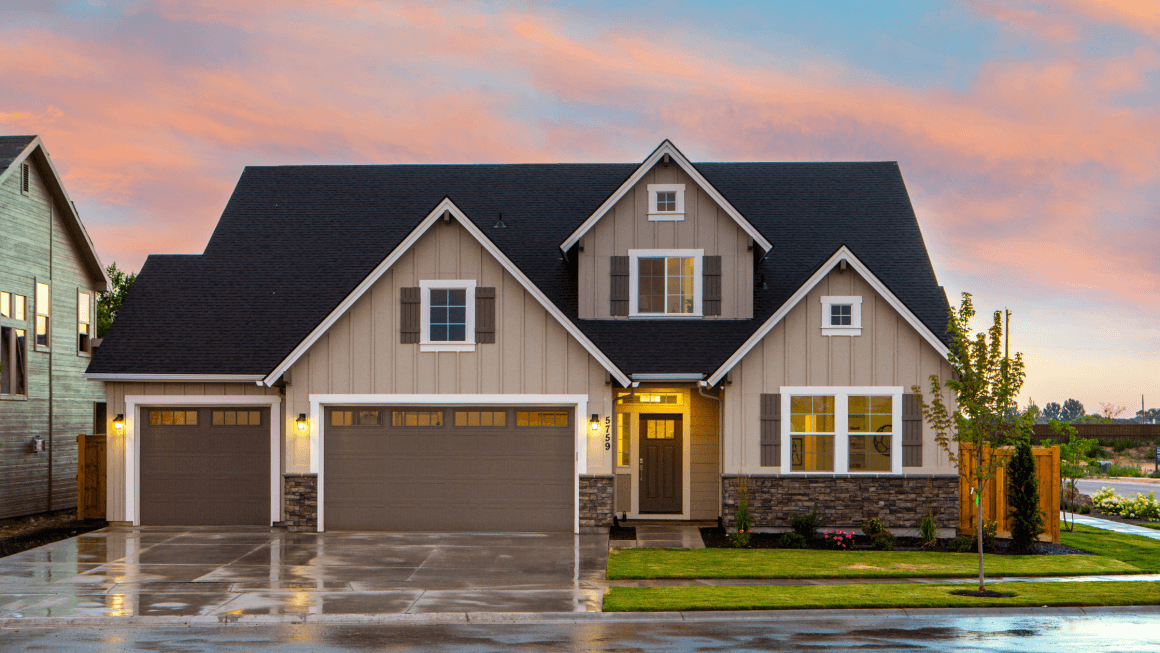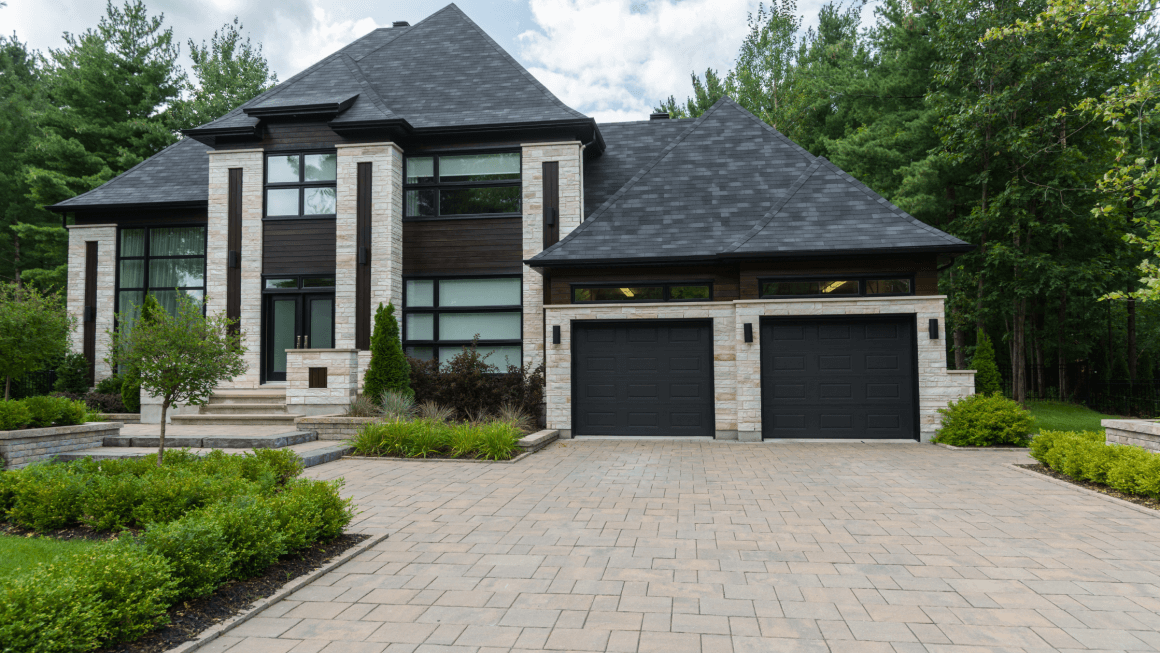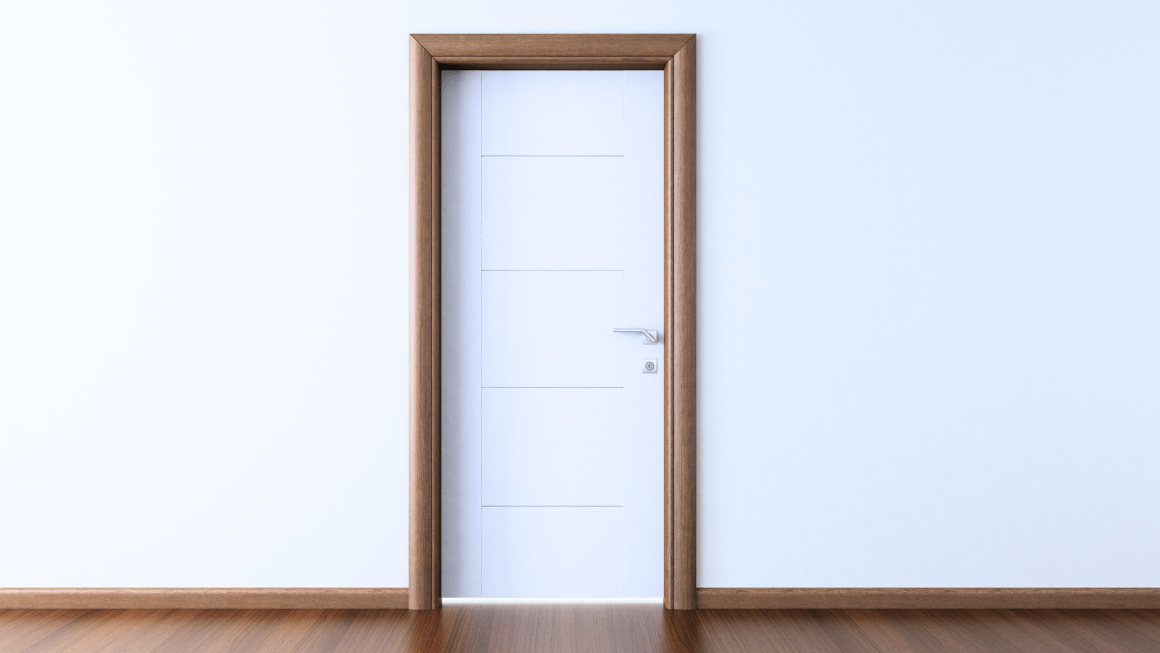In whatever field you find yourself stumbling into in life, there will undoubtedly be a fair amount of jargon to decode before you can truly understand what’s going on. Jargon is the lingo we use in order to make ourselves feel like experts, when in actuality, all it does is distance us from one another. Even so, when it comes to doors, especially wooden doors, there is a serious amount of jargon to wade through, some of which is quite self-explanatory, but much of which is surprisingly convoluted. Here, we’ll be guiding you through a dictionary of door-related words that you might find cropping up whilst you’re conducting your door buying research. This is far from an intensive list, but it should help you get a head start at least!

Door Terminology Defined
A
- Aperture – The actual opening in which you’ll be installing your door.
- Architrave – This refers to the door frame. Why the industry can’t just refer to it as a frame is honestly beyond us. The word has its origins in classic architecture, where it referred to a main beam that rests across the tops of a number of columns. The frame includes the head, sill and jambs.
B
- Backset – This is a measurement of the horizontal distance from the front of the door lock to the centre of the keyhole and is generally measured from the centre of the lock edge for a bevelled front and from the lower section of the lock for a rabbeted front. This will obviously vary greatly depending on the specific design of the door.
- Bifold Door – A bifold door is a door that, as the name suggests, folds in on itself in order to make the most of a space. Bifold doors can be used either externally, for example as patio or conservatory doors, or internally to protect wardrobes or pantries, or to segregate rooms. They are generally more desirable than patio of French doors, and are perceived as being more modern, reliable and aesthetically pleasing.
- Bore – A bored lock is a tubular or cylindrical lock that requires a bored opening. The bore refers to this opening. Bore holes will typically be single or double.
C
- Casing – This is largely decorative, and refers to the panelling that covers the gap where the door frame (or architrave) meets the wall. The casing will generally be one of the most aesthetically pleasing parts of your door, and as such will require a fair amount of maintenance.
D
- Door Set – The door set acts as the barrier that protects one room from another. They do, however, serve other functions such as adding to the fire resistance of your door, and acting as an extra barrier against sound.
E
- Engineered Door – This is a door constructed to not only be more stable and reliable than a conventional door, but to be more environmentally friendly too due to an improved timber yield. Engineered doors have a different internal structure to generic, solid construction door, which is typically made up of separate, one-piece components that are then fixed together. Engineered doors, however, are made from multiple layers of timber, which are pressed and fixed together in different directions to form the core material. A veneer is often also applied to the surface. They have significant performance benefits when compared to solid doors, but might not appear as aesthetically pleasing to some people. It’s all a matter of preference really.
F
- French Door – A potential alternative to a bifold door, a French door will be a typically a wooden or plastic door with glass panels surrounded by narrow stiles. You’ll commonly find them leading out to patios or gardens and they are often double-glazed. You will find them available in either in swinging or out swinging styles.
G
- Glazing – This refers simply to glass installed in windows and doors. Single glazing means there is a single pane of glass installed, whereas double glazing or insulating glass has two panes of glass separated with dead air between them. This creates better insulation and noise reduction, not to mention security, but can result in condensation build-up.
H
- Hardwood – This is wood formed from strong, broad-leaved trees, which are generally of much higher density and surface hardness than softwood tress, making them more desirable for external applications.
- Hinge – The hinges are the plates and pins used to attach the panels to the door frame, and are engineered to allow the doors to swing either outward on inward.
Transform your living space with stunning new timber doors. Front doors, back doors, bifold and patio doors, we’ve got them all, and at great prices. Buy online now!
J
- Jamb – This is simply the vertical part of the frame. You can get numerous types of jamb, including a strike jamb, where you’ll attach the strike, and the hinge jamb, on which you’ll attach the hinges. Oh and it’s pronounced “Jam,” as in the confectionary. The b is silent!
L
- Laminate – Laminating refers to the method of gluing strips of thin, clear wood to the core in order to act as a sort of protective skin that’s generally thicker than a veneer and more durable as a result.
- Lead Door – As the name suggests, the lead door is not made out of lead, but is the door the door handle is attached to that leads the other doors. You’ll generally only find lead doors when you’re dealing with bifolding doors or sliding doors.
- Leaf – The most common type of door, a leaf is technically any door featuring a single panel that fills a doorway. Chances are that most of the doors in your home are single leaf.
- Lintel – This is the top section of the doorway and is also otherwise known as the head or the top jamb. Often made of concrete, steel or stone, this structural, horizontal block will be supported by two vertical supports and can be a load-bearing structural component, a decorative element, or both.
- Lipping – The lipping creates the edge of the door and can be reduced slightly in size to fit a specific opening without exposing the inner core of the door.
- Lockset – This simply refers to the overall locking mechanism, including the handle if it has one.
M
- Mortise Lock – This is a lock that sits inside a slot cut into the door, as opposed to a lock that sits on the external portion of the door. Mortise locks are generally more secure.
O
- Opening – The actual opening of the doorframe where your door will be hung measured from the floor to the head rabbet vertically and between the jambs vertically. The opening size will be slightly larger than the door itself as it will need to also include room for clearance.
- Overhang – The amount the roof over the door extends past the wall.
P
- Panel – Every door will be made up of panels that will either be wood, plastic or glass.
- Prefinished – If your door has already been painted or varnished before it’s been hung then it is referred to as prefinished.
- Prehung – In much the same manner as above, a prehung door will already be attached as a fully functioning unit, which can be installed into the aperture (door opening) without any further assembly.
S
- Sidelight – These are panels that sit at the side of the door and are generally decorative. They could be installed with glass in order to let more light into your home.
- Slave Door – The door or doors that follows the lead door (see lead door).
- Softwood – This wood is derived from conifer trees such as pine trees and is generally more aesthetically pleasing than hardwood, but less durable. As such, you’ll generally only find softwood door indoors.
- Strikeplate – The plate found on the inside of the doors that protect the jamb from the locking mechanism.
T
- Threshold – This is the bottom section of the door and will typically be made of a more durable material such as aluminium. Many thresholds, especially external thresholds, will be extended with a matching piece that slides into the outer edge of the existing threshold.
- Top Hung – Again, this is rather self-explanatory, as a top hung door is literally a door that is hung from above or a rail. Many bifold doors and sliding doors will be top hung.
- Track – The track will be found in bifold and sliding doors, and is the often metal tracking that the doors themselves slot into. The track is called as such because is resembles a train track.
U
- Unfinished – A door that has yet to be varnished and/or painted.
- U-Value – This is a grade that measures how eco-friendly your door is. The higher your U-Value, the better insulation and energy efficiency you’ll get from your door.
V
- Veneer – A thin slice of decorative timber placed on the visible face of your door that exists primarily for aesthetic reasons, but will add a slight amount of extra protection. Generally used on internal doors.
- Vents – Added to certain doors to allow for controlled ventilation.
- Weatherboard – A resilient material added in order to seal the door from the elements, protecting from water and air infiltration.

As we’ve already mentioned, this is far from an exhaustive glossary, but there is more than enough here to get you started, and help you to read the average instruction manual without breaking out a confused sweat. Good luck! And remember, the internet is always there is you ever get stuck. To cut down on any needless fiddling around though, we recommend printing out a copy of this very glossary and keeping it on your person at all times if you’re considering installing your own wooden door.





